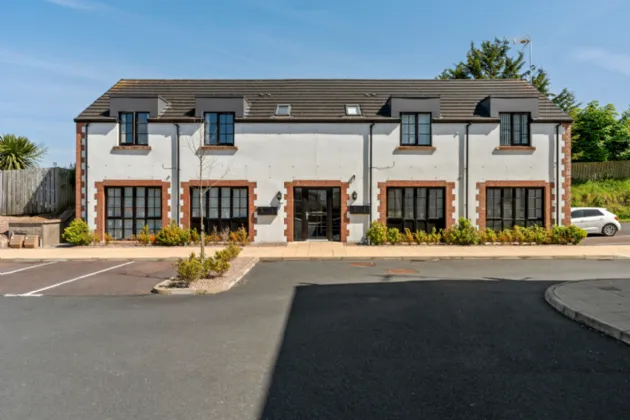Key Features
Modern First Floor Apartment In Popular Residential Development
Secure Communal Entrance With Intercom System
Bright Open Plan Living / Dining Area
Contemporary Fitted Kitchen With Integrated Appliances
Two Well-Proportioned Bedrooms
Stylish Bathroom With Modern White Suite
Gas Fired Central Heating
uPVC Double Glazed Window Frames
Residents Parking With Additional Visitor Spaces
Convenient To Belfast City Centre, Ulster Hospital, Stormont, And Dundonald Omni Park
Close To Local Shops, Public Transport Links, And The Comber Greenway
Description
This superb modern first-floor apartment is situated within the Fort Manor development, just off Fort Road in the heart of Dundonald, East Belfast. Offering both style and practicality, this home is ideal for first-time buyers, young professionals, or investors seeking a low-maintenance property in a well-connected location.
Beautifully presented throughout, the apartment is accessed via a secure communal entrance with an intercom entry system. The bright and spacious open-plan living and dining area provides a comfortable setting for relaxing and entertaining, while the contemporary fitted kitchen is equipped with a range of high and low-level units and integrated appliances. There are two generously sized bedrooms, both offering excellent accommodation, and a stylish bathroom with a modern white suite.
Further benefits include gas-fired central heating and uPVC double-glazed window frames. Externally, the development provides ample residents’ parking along with additional visitor spaces.
Perfectly positioned for convenience, the property is within close proximity to a wide range of local amenities including Dundonald Omni Park, the Ulster Hospital, Stormont Estate, and a host of shops and cafes. Excellent public transport links are nearby, along with the scenic Comber Greenway – ideal for walking or cycling into Belfast city centre, which is just a short commute away.
This is a fantastic opportunity to secure a stylish and easily maintained home in a sought-after residential area. Early viewing is highly recommended.
Rooms
HARDWOOD FRONT DOOR LEADING TO RECEPTION HALL:
RECEPTION HALL:
Access to roofpsace, air circulation vent system, storage cupboard with electrics box
BEDROOM 1: 13'7" x 8'10" (4.14m x 2.7m)
Velux window, outlook to rear
BEDROOM 2: 9'6" x 8'10" (2.9m x 2.7m)
Outlook to front
BATHROOM:
Low flush WC, floating wash hand basin with mixer tap, panelled bath with hot and cold tap, telehphone hand set, partly tiled walls, vinyl flooring, spotlighting, extractor fan, velux winodw, vertical chrome heated towel rail
KITCHEN/LIVING/DINING: 22'7" x 9'7" (6.88m x 2.92m)
Fantastic range of high and low level units, stainless steel sink unit and drainer, 1 tub with mixer tap, integrated fridge freezer, integrated oven with 4 ring gas hob above, integrated dishwasher and washing machine, gas fired central heating boiler, partly tiled walls, laminate wood effect flooring, spotlighting, velux window, dualaspect to front and rear, open to living/dining area
OUTSIDE:
Two car parking spaces
ENTRANCE:
Hardwood front door leading to reception hall

