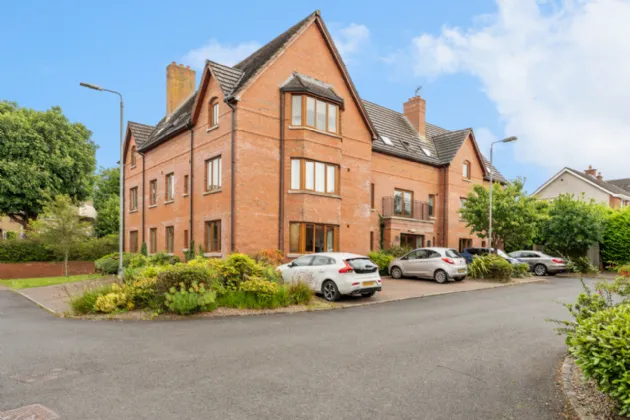Key Features
First Floor Apartment, Located In Bailey Manor
Modern Open Plan Kitchen/Living/Dining Area
One Spacious Double Bedroom
Contemporary White Suite Bathroom
Gas Fired Central Heating
uPVC Double Glazing
One Designated Car Parking Space
Popular And Convenient Residential Location
Close To Shops, Cafés, And Amenities
Excellent Public Transport Links To Belfast City Centre
Description
Located in the heart of Dundonald, 12a Bailey Manor is a well-presented first floor apartment offering modern, low-maintenance living ideal for first-time buyers, downsizers or investors alike. Set within a popular and convenient residential development, this apartment is within easy reach of a wide range of local amenities, shops, cafés, and excellent public transport links to Belfast City Centre and beyond.
Internally, the property boasts a bright and stylish open plan kitchen/living/dining area, perfect for contemporary living and entertaining. The kitchen is fitted with a range of high and low-level units and integrated appliances, complementing the neutral décor and practical layout. There is a spacious double bedroom with ample space for storage, along with a sleek, fully tiled bathroom suite featuring a modern white suite and shower over bath.
Further benefits include gas fired central heating, uPVC double glazing, and one designated car parking space. This turnkey apartment offers excellent value in a sought-after location and early viewing is highly recommended.
Rooms
ENTRANCE:
Hardwood front door leading through to reception hall
RECEPTION HALL:
Laminate wood effect flooring, velux window, access to roofspace, storage cupboard
LIVING/DINING AREA: 14'10" x 13'2" (4.52m x 4.01m)
Dual aspect to front and side, laminate wood effect flooring, spotlighting, open to kitchen
KITCHEN: 7'10" x 6'10" (2.4m x 2.08m)
Fantastic range of high and low level units, stainless steel sink unit and drainer, 1 tub with mixer tap, plumbed for washing machine, space for fridge freezer, integrated oven with 4 ring gas hob above, stainless steel kitchen splashback and extractor fan, gas boiler, spotlighting, tiled flooring, velux window
BEDROOM 1: 10'1" x 8'7" (3.07m x 2.62m)
Velux window, laminate wood effect flooring
BATHROOM:
Low flush WC, pedestal wash hand basin with mixer taps, panelled with mixer tap, thermostatically controlled shower, fully panelled walls, tiled flooring, recessed spotlighting, extractor fan, velux window, chrome heated towel rail
OUTSIDE:
Communal areas

