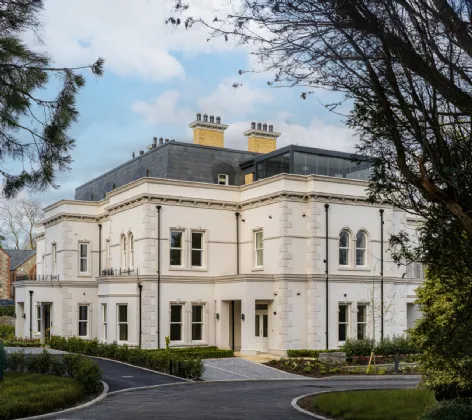GROUND FLOOR: (Outside)
Private parking spaces in cobbled detailing with box hedging and flower beds leading to terraces with outside lighting and central lighting, leading to covered veranda area with double opening entrance doors leading to:
ENTRANCE HALL: 10'10" x 7'10" (3.3m x 2.4m)
Beautiful large format, beige Limestone tiled floor, bespoke panelled walls, plastered cornice ceiling, double opening doors leading to built in storage cupboard with ample cloaks, open shelving and boot room storage. Phoenix natural gas boiler, BEAM air system. Rear hallway leading to bedroom areas. Double opening glazed French doors leading into:
LIVING/KITCHEN/DINING ROOM: 30'2" x 16'9" (9.2m x 5.1m)
Dining area with beautiful tiled floor, high skirting, detailed cornice ceiling with inset pelmets for voiles or curtains. Recessed roof with strip lighting feature, low voltage lighting, double panel windows to side, double opening French glazed doors leading to outside terrace area which leads to Drawing Room. This room is open to the kitchen with painted in-frame cabinetry and a range of fitted appliances such as large fridge, freezer with storage on either side, fitted pantry area with space for coffee machine and toaster plus ample storage. Range of built in appliances such as a Neff combi-microwave oven with warming drawer and separate oven. Franke sink inset into island unit with hot water tap. Fitted dishwasher, wine fridge, bin storage, breakfast bar with space for 4-5 seats and knee height storage beneath. Large side unit with stone worktop and splashback with Neff 5 ring hob and induction oven with extractor fan over with panelled detailing. Cornice ceiling, provision for lights over island unit, low voltage lighting and door to left to rear hallway and glazed double opening doors with side panels leading to:
DRAWING ROOM: 25'3" x 15'1" (7.7m x 4.6m)
Wood effect tiled floor with fantastic plaster cornice ceiling with built in pelmets into bay window. Recessed ceiling with strip lighting and low voltage lighting, feature light and media wall above limestone fireplace with slate hearth and Gazco large format gas fire. Glazed opening door with side panels overlooking rear terraces.
REAR HALLWAY: 14'9" x 4'11" (4.5m x 1.5m)
Panelled walls, tiled floor, recessed ceiling with strip lighting. To the left there is a lobby leading to:
MAIN BEDROOM SUITE: 14'1" x 17'9" (4.3m x 5.4m Into bay.)
Bedroom area with provision for lights on either side, detailed cornicing with plaster cornice work with built in pelmets to the side windows and to front bay windows. Two double built in wardrobes to the side, low voltage lighting, carpeting. Measurements do not include a further dressing room with cupboards, open storage.
ENSUITE SHOWER ROOM: 10'6" x 5'7" (2.8m x 2.1m)
Large format Pretigio Calatta soft tiles on walls and floors with mosaic floor to oversized shower. Walk in double shower with drench shower and telephone hand shower , backlit storage area, concealed wc cistern, wash hand basin in vanity unit with storage beneath, heated towel rail, backlit mirror.
BEDROOM SUITE 3: 10'10" x 12'6" (3.3m x 3.8m)
Cornice ceiling with built in pelmets, window to side, double built in wardrobes, low voltage lighting, carpet and air purifier.
HALLWAY: 20'0" x 4'11" (6.1m x 1.5m)
Tiled floor, panelled walls, cornice ceiling with recessed strip lighting, door to:
LAUNDRY ROOM: 6'11" x 5'11" (2.1m x 1.8m)
Wash hand basin in stone worktop with splashback, Franke sink with taps over, built in storage, cupboards and hanging space for laundry. Fitted Bosch washer and drier, cornice ceiling, low voltage lighting and air purifier.
BEDROOM SUITE 2: 16'1" x 14'1" (4.9m x 4.3m)
Walk in shower room with marble tiling and mosaic detail floor, drench shower and telephone hand shower, strip lighting, backlit mirror, vanity unit with double sinks, concealed cistern, heated towel rail, low voltage lighting and extractor fan.
OUTSIDE:
Pathway to side with box hedging, Portuguese laurel hedge round to the glazed atrium.
PRIVATE TERRACE: 10'6" x 15'5" (3.2m x 4.7m)
Gets all southwest facing sun and is bordered by Portuguese laurel hedging, outside power, lighting, water supply and provision for heaters.
GLAZED ATRIUM: 13'9" x 12'2" (4.2m x 3.7m)
Retractable glazed doors to front and side which fully open, suitable for sunny or inclement weather. Beautiful patio floor, French doors leading into living/kitchen/dining room and glazed door with side panels leading into the drawing room. This is a room which can be used all year round - regardless of the weather.
ADJACENT SHOWER ROOM: (8/0.25m x 2.6m)
Walk in shower room with marble tiling and mosaic detail floor, drench shower and telephone hand shower, strip lighting, backlit mirror, vanity unit with double sinks, concealed cistern, heated towel rail, low voltage lighting and extractor fan.

