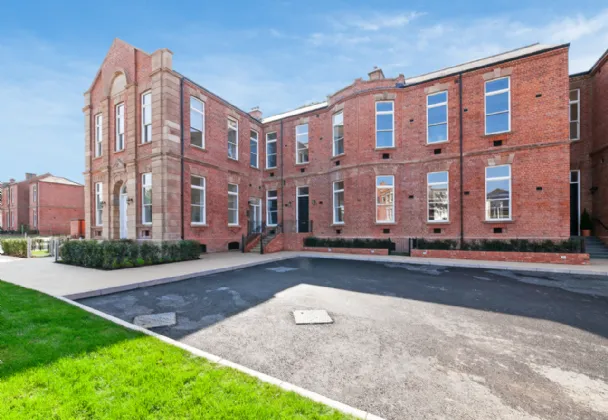Description
Immersed in a wealth of rich culture and fascinating history, The One Bedroom Apartment at Belvoir Park incorporates the classical appeal of striking Edwardian architecture into the perfect living environment for any modern homeowner.
Situated in the established Belvoir Park development and surrounded by some of South Belfast’s most beautiful landscapes, the property is intended to reflect the traditional design and construction of the surrounding buildings, from which it takes its inspiration. Notably, the property combines the best of both worlds in its ability to replicate captivating elements of the past, all the while maintaining a sense of contemporary living.
Throughout previous restoration works, the impeccable refurbishment of the original Edwardian Pavilions paved the way for the seamless incorporation of the old and the new into unique living spaces. The property offers the once-in-a-lifetime opportunity to connect with history. Boasting spacious accommodation and integrating high-quality, modern fixtures at every opportunity, this exceptional apartment is the perfect choice when it comes to contemporary city living whilst encompassing significant features of the past.
Residents of the property are guaranteed the experience of countryside living, all the while remaining a short distance from Belfast City Centre.
Ideal for young professionals, those downsizing within the area, or for someone looking a bolt home within the city. Viewing of this exceptional property is by private appointment through our South Belfast office on 028 9066 8888.
Rooms
LIVING / KITCHEN / DINING: 25'0" x 17'4" (7.62m x 5.28m)
Tiled Floor, Cornicing and Picture Rail, Winslow Shell Mock Inframe Kitchen with Winslow Indigo Mock Inframe Island. 'Snowy Ibiza' Stone Worktop with full height splashback at hob, Chrome Quooker Tap, White Composite Bowl and Half Sink, Fridge, Freezer, Dishwasher, Neff Oven, Combination Microwave Oven and Extractor.
UTILITY ROOM: 5'5" x 2'2" (1.65m x 0.66m)
Storage, Hotpoint Washing Machine and Hotpoint Tumble Dryer.
BEDROOM: 12'0" x 11'4" (3.66m x 3.45m)
Carpet and Bedside Wall Lights
ENSUITE: 7'1" x 5'7" (2.16m x 1.7m)
White Vanity Unit, Black Trim Shower, Matt Black Heated Towel Rail, Regen Floor and Wall Tiles and Senia Wall Tiles within Shower.
WC: 6'8" x 5'6" (2.03m x 1.68m)
White Vanity Unit, Black Trim Shower and Tap, Matt Black Heated Towel Rail, Chriwic Green Wall Tile
ENTRANCE HALL:

