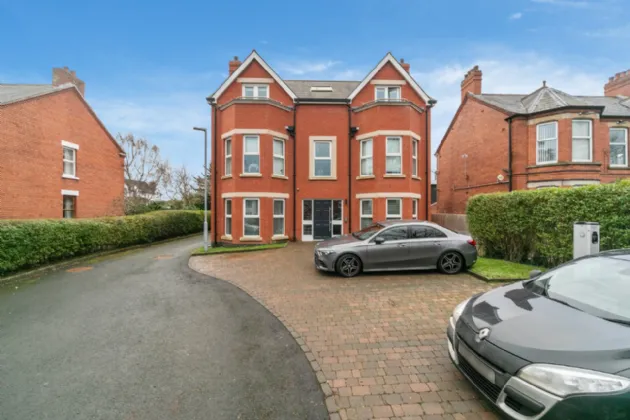Key Features
Well Appointed 2nd Floor Apartment
Two Double Bedrooms
Spacious Open Plan Living/Dining, open to –
Modern Fully Fitted Kitchen with Range of Appliances
Bathroom and Ensuite
Gas Fired Central Heating
Double Glazing
Alarm Installed
Lift Access
Allocated Parking Space
Service charge - £973 Per Annum
Walking Distance of Bustling Lisburn Road with its array of pubs, cafes, restaurants and shops
Viewing by Private Appointment
Description
We are delighted to present this well-appointed two-bedroom, second-floor apartment finished to a high standard throughout. Located in a highly sought-after area off Upper Lisburn Road, Finaghy, this property enjoys a prime position with easy access to both Belfast City and Finaghy High Street.
The property is let for £1,100 per calender month and is marketed with tenants insitu until January 2026. The variety of popular eateries, shops, and excellent public transport connections nearby, this apartment is perfect for those seeking convenience and modern living. The property is the ideal short-term or long-term investement, attracting commuters, with the M1 motorway and Belfast International Airport just a short drive away. Additionally, the area boasts an array of local amenities and highly regarded schools, making this also an attractive option for professionals and families alike.
This stunning apartment offers modern living in an excellent location and is certain to appeal. Contact us on 028 9066 8888 to arrange a viewing!
Rooms
ENTRANCE HALL:
LIVING/DINING AREA: 13'9" x 12'0" (4.2m x 3.66m)
Engineered wood flooring. Fibre and TV socket points. Double doors leading to a Juliet balcony overlooking the bay window.
KITCHEN: 9'4" x 8'1" (2.84m x 2.46m)
Open-plan design leading seamlessly into the living/dining area. Contemporary light-grey kitchen units with a sleek white tiled splashback. Tiled flooring. Gas combi boiler. Stainless steel sink with drainer and mixer taps. Integrated appliances, including a fridge/freezer, extractor fan, electric oven, and hob.
MASTER BEDROOM: 15'6" x 10'9" (4.72m x 3.28m)
Spacious bedroom with light-grey carpeting. TV socket positioned opposite the bed. Convenient light switches at the doorway entrance and bedside.
ENSUITE: 5'11" x 5'10" (1.8m x 1.78m)
Modern tiled flooring. Corner shower cubicle with marble-effect tiles. Low-flush WC. Sink with mixer taps. Mains-heated towel rail.
BEDROOM 2: 13'3" x 8'8" (4.04m x 2.64m)
Light-grey carpeted flooring. TV socket positioned opposite the bed.
BATHROOM: 8'8" x 7'10" (2.64m x 2.4m)
Tiled flooring. Corner shower cubicle with floor-to-ceiling marble-effect tiles on the right-hand wall. Low-flush WC. Sink with mixer taps. Mains-heated towel rail.

