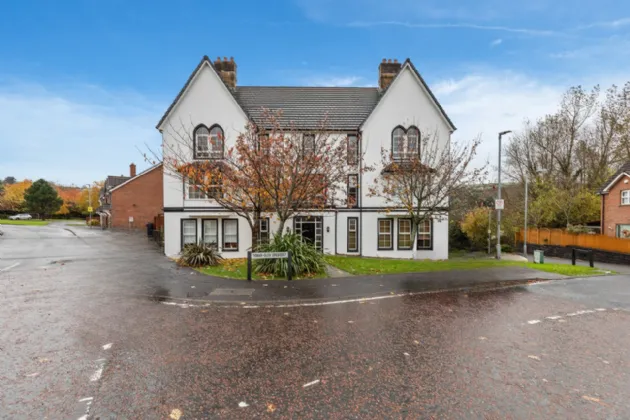Key Features
Attractive first floor apartment in the sought-after Tobar Glen development
Spacious living room with feature bay window and excellent natural light
Separate modern kitchen with integrated appliances
Formal dining area with access to private balcony
Two generous bedrooms, including principal bedroom with ensuite shower room
Modern bathroom with white suite
Gas-fired central heating and uPVC double glazing
Allocated parking space and visitor parking available
Well-maintained communal areas in a peaceful setting
Convenient location close to Glengormley, local shops, cafes and transport links
Easy access to Belfast city centre and surrounding areas
Description
A bright and spacious first floor apartment located within the ever-popular Tobar Glen development. This attractive home offers generous accommodation and a peaceful yet convenient setting close to local amenities and transport links.
The property comprises a large living area featuring a beautiful bay window, creating a light-filled space perfect for relaxation and entertaining. An adjoining kitchen includes a range of integrated appliances and ample storage, while the formal dining area offers direct access to a private balcony ideal for morning coffee or evening dining.
There are two well-proportioned bedrooms, including a main bedroom with ensuite shower room, alongside a separate bathroom.
Externally, the property benefits from an allocated parking space and well-maintained communal grounds, enhancing the appeal of this quiet, modern development.
Rooms
ENTRANCE:
Communal entrance hall, stairs to...
ENTRANCE HALL:
Solid wooden door, entrance porch and built in storage space.
LOUNGE: 19'7" x 15'2" (5.97m x 4.62m)
Feature bay window with views towards Cavehill and recessed lighting.
KITCHEN/ DINING: 19'4" x 12'4" (5.9m x 3.76m)
Comprises of a range of high and low level wooden units, single bowl sink unit with mixer tap and drainer. Four ring gas hob with underbench oven and overhead extractor unit. Partly tiled walls, integrated fridge and freezer, space for additional fridge and freezer, integrated dishwasher, space for washing machine, open plan into dining area, recessed lighting and access to balcony.
BALCONY:
Views over Carnmoney Hills and storage space.
BEDROOM ONE: 12'3" x 10'2" (3.73m x 3.1m)
Views over Carnmoney Hill.
ENSUITE:
Comprises of enclosed corner shower unit with shower screen, pedestal wash hand basin with mixer tap, low flush WC, recessed lighting and Extractor fan.
BEDROOM TWO: 11'1" x 8'1" (3.38m x 2.46m)
Views over Cranmoney Hill.
BATHROOM:
White suite comprises of panelled bath with mixer tap and telephone hand shower. Pedestal wash hand basin with mixer tap and tiles splash back, low flush WC, tiled floor, extractor fan, recessed lighting and tiled floor.
OUTSIDE:
Communal areas and allocated and visitor parking.

