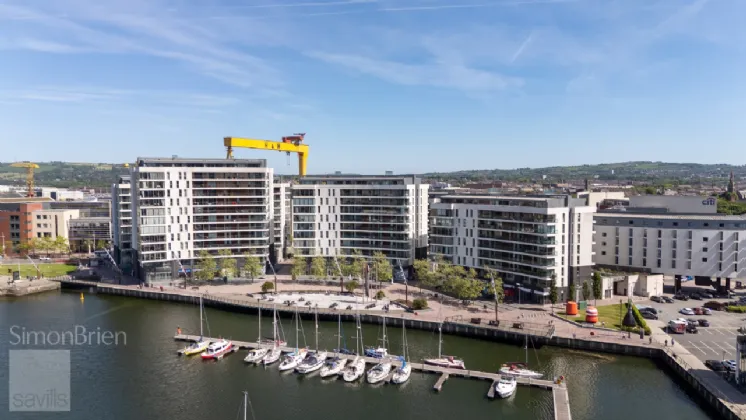Key Features
Well Presented One Bed Apartment
Located In The Prestigious Arc Development
Bright And Spacious Open Plan Kitchen / Living / Dining Room
Modern Kitchen With Fitted Appliances
Bright and Airy Double Bedroom With Built-in Wardrobe
Contemporary Modern Bathroom
Finished To An Exceptional Standard Throughout
Private Allocated Parking Through Electronically Controlled Gates
Gas Fired Central Heating
Balcony Accessed Off The livingroom With View Over The Courtyard
Description
Step into stylish city living with this exceptional one-bedroom apartment, perfectly positioned on the 7th floor of the iconic Arc development in Belfast’s vibrant Titanic Quarter.
Apartment 7-35 offers a modern design, spacious interiors, and a private balcony with stunning views over the landscaped courtyards. This property delivers the perfect balance of comfort and convenience in one of the city's most desirable waterfront locations. Nestled in the heart of Belfast’s Titanic Quarter, The Arc puts you steps away from the city’s most exciting landmarks, including Titanic Belfast, SSE Arena, and the Belfast Marina. It’s ideal for those who want to live close to the action while enjoying a peaceful, scenic setting. The apartment benefits from an enclosed car space. It is perfect for a first time buyer who wants a turn-key city centre apartment, professionals seeking a stylish urban base or Investors looking for a strong rental yield in a prime location.
Titanic Quarter is undergoing a dynamic transformation, with several exciting developments enhancing its status as a premier waterfront destination. Some of the latest projects shaping the area include the new Hamilton Dock Hotel and the £175 million Loft Lines development.
Rooms
ENTRANCE HALL:
Hardwood front door into reception hall with laminate effect wooden flooring. Built in utility storage that is plumbed for washing machine with access to electric meter and access to gas boiler
SIXTH FLOOR:
FAMILY ROOM:
White suite comprising, low flush WC, floating wash hand basin with chrome mixer tap and built in vanity unit, push button panelled bath with fixed glass door, shower with chrome thermostatic control valve and telephone attachment, part tiled walls, tiled floor, chrome heated towel rail
BEDROOM 1: 13'9" x 10'4" (4.2m x 3.15m)
Outlook over courtyard
KITCHEN/LIVING/DINING SPACE: 22'6" x 12'8" (6.86m x 3.86m)
Living/dining area with laminate effect wooden flooring, uPVC doubled glazed sliding doors to balcony with glass screen and views over courtard Kitchen with range of high and low level units, laminate effect worktops, stainless steel single drainer sink with mixer tap, 4 ring gas hob with stainless steel extractor fan, part tiled walls, integrated dishwasher, integrated fridge freezer, laminate effect flooring, low voltage recessed spotlighting, space for casual dining
BATHROOM:
White suite comprising, low flush WC, floating wash hand basin with chrome mixer tap and built in vanity unit, push button panelled bath with fixed glass door, shower with chrome thermostatic control valve and telephone attachment, part tiled walls, tiled floor, chrome heated towel rail

