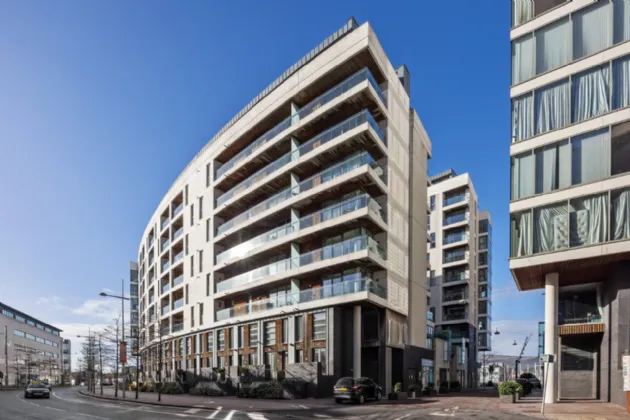Key Features
Fabulous, bright and spacious third floor apartment in ever-popular and most convenient location
Many amenities nearby including arterial routes, the City Centre, the SSE Arena, Belfast Marina and The Titanic Hotel
Generous living room overlooking the communal gardens open plan to a dining area
Modern fitted kitchen with range of integrated appliances and ceramic tiled floor
Separate utility cupboard affording excellent storage
One bright and airy bedroom
Bathroom with contemporary suite and tiling
Secure, gated underground private parking space
Well-maintained communal gardens in lawn with pathways and seating areas
Mains gas central heating, double glazing and well insulated throughout
Description
Titanic Quarter is Europe’s largest, most exciting mixed use waterfront development. Creating a new maritime quarter, consisting of 185 acres combining a variety of uses including residential, business, leisure, tourism and education to create a vibrant new community for the City.
This development has been finished to an exceptional standard and the apartment boasts all the attributes of modern living. This development occupies a fantastic site at Abercorn Basin with the hustle and bustle of Belfast City Centre within easy walking distance. Internally the apartment benefits from one bright bedroom, a luxury bathroom and fully fitted kitchen with built in appliances open to a stunning living room with casual dining area and floor to ceiling windows overlooking the fabulous communal gardens.
The apartment also features auto-intercom system and private underground parking accessed through electronically controlled gates.
Early viewing is highly recommended to avoid disappointment.
Rooms
COMMUNAL ENTRANCE WITH LIFT AND STAIRS TO SECOND FLOOR:
RECEPTION HALL:
Wood effect flooring
UTILITY CUPBOARD:
Plumbed for washing machine, gas boiler
LIVING ROOM: 13'6" x 12'7" (4.12m x 3.83m)
Matching wood effect flooring, view over communal gardens, open to:
KITCHEN: 12'4" x 11'7" (3.77m x 3.53m)
Contemporary kitchen with excellent range of units, work surfaces, sink unit and mixer taps, integrated fridge freezer, dishwasher, oven and hob with extractor above. Ceramic floor tiling.
BEDROOM: 13'6" x 10'0" (4.12m x 3.05m)
BATHROOM: 8'2" x 7'8" (2.48m x 2.33m)
Modern suite comprising panelled bath with shower above, vanity unit and low flush WC.
OUTSIDE:
Communal gardens in lawns with pathways and seating areas. Covered underground private parking space.
COMMUNAL ENTRANCE WITH LIFT AND STAIRS TO THIRD FLOOR:

