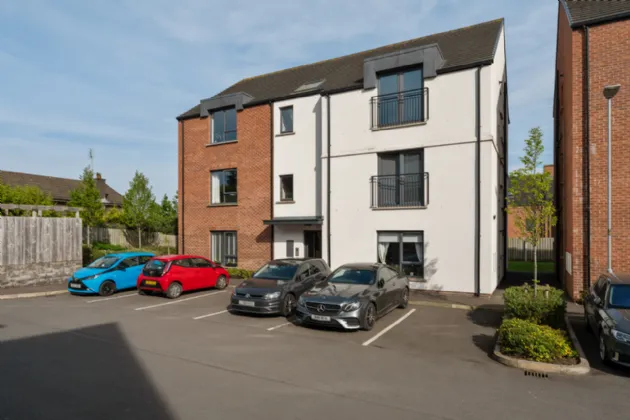Key Features
Recently constructed and beautifully presented second floor apartment
Private gated development off the Clandeboye Road
Spacious open plan kitchen, living, dining space
Kitchen with excellent range of integrated appliances
Two well appointed bedrooms, main bedroom with ensuite shower room
Bathroom with contemporary white suite
Grey uPVC double glazing throughout and Gas fired central heating
Allocated and visitor parking
Communal garden
Popular and convenient location
Early viewing highly recommended
Description
We are delighted to offer For Sale this recently constructed and beautifully presented second floor apartment conveniently located within a private gated development off the Clandeboye Road.
The accommodation boosts a spacious open plan kitchen, living, dining area with Juliet balcony, two well appointed bedrooms, master with ensuite and bathroom with contemporary white suite. A cloaks cupboard and roof space add to the lists of features. Outside there is allocated parking and communal gardens
The location provides excellent convenience to those commuting to Belfast and beyond via road or rail and is also within walking distance into Bangor City as well as local shops and amenities.
Ideally suited to the first time buyer or professional couple alike for its accommodation, location & price. Early viewing strongly recommended to fully appreciate all that is on offer.
Rooms
GROUND FLOOR:
Communal front door. Stairs to Second Floor. Hardwood front door to Apartment 42.
RECEPTION HALL:
Laminate wooden floor, intercom, cloaks cupboard with biult in storage. Access to partially floored roofspace.
OPEN PLAN KITCHEN/LIVING/DINING: 18'6" x 18'1" (5.64m x 5.5m)
L Shaped. Excellent range of high and low level units, laminate work surfaces, integrated fridge freezer, integrated electric oven, 4 ring gas hob, stainless steel and glass extractor fan above, partly tiled walls, ceramic tiled floor, uPVC french doors to Juliette balcony, single drainer stainless steel 1 1/4 bowl sink unit with chrome mixer taps, concealed gas fired boiler.
BEDROOM 1: 13'7" x 11'3" (4.14m x 3.43m At widest points.)
Wall panelling.
SHOWER ROOM:
White suite comprising: wash hand basin with chrome mixer taps, low flush WC, ceramic tiled floor, fully tiled shower cubicle tieh thermostatic shower unit, extractor fan.
BEDROOM 2: 11'5" x 9'6" (3.48m x 2.9m)
BATHROOM:
Contemporary white suite comprising: Low flush WC, wash hand basin with chrome mixer taps, panelled bath with chrome mixer taps, partly tiled walls, ceramic tiled floor, heated towel radiator, extractor fan.
OUTSIDE:
1 allocated parking space and visitor parking. Communal gardens in lawn.

