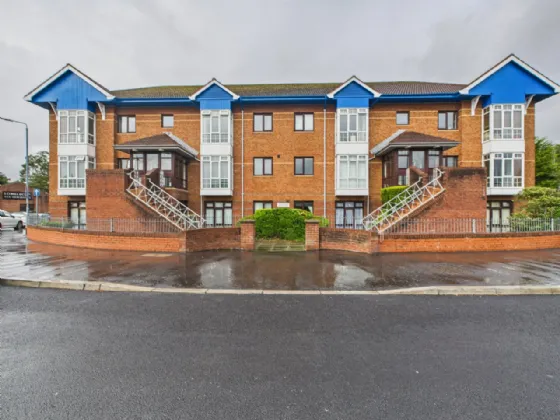Key Features
Superb first floor apartment
Spacious living/dining room with feature bay window
Separate fitted kitchen
Two bedrooms
Bathroom with white suite
Double glazed
Electric heating
Communal parking
Excellent location
Close to a variety of amenities and a short walk from Ballyhackamore and Belmont
Convenient access to Belfast City centre
Description
A superb first floor apartment, situated just a short walk from Ballyhackamore with communal parking and convenient access to Belfast City Centre
The area is currently in high demand and this spacious two bedroom apartment is ideal for those wanting to take advantage of everything Belmont and Ballyhackamore have to offer. Located on the first floor the property offers low maintenance living and well-proportioned accommodation. The spacious living dining room is complimented by a feature bay window and is separate to the fitted kitchen. There are two bedrooms and a bathroom with a modern white suite.
Suitable to a variety of purchasers from those wishing to downsize to first time buyers seeking an affordable first step on the property ladder there is much on offer. Located on the outer ring there is a variety of amenities including shops, restaurants and parks nearby.
Rooms
FIRST FLOOR:
Communal door. Additional storage cupboard. Hardwood front door to number 9.
RECEPTION HALL:
Hotpress with built in storage.
LOUNGE: 19'2" x 11'2" (5.84m x 3.4m)
Dual aspect windows. Open plan to:
DINING AREA: 8'8" x 6'2" (2.64m x 1.88m)
KITCHEN: 8'9" x 7'8" (2.67m x 2.34m)
Range of high and low level units, wood effect work surfaces, single drainer stainless steel sink unit with chrome mixer tap, space for cooker, space for fridge, plumbed for washing machine. Partly tiled walls.
BEDROOM 1: 11'10" x 9'3" (3.6m x 2.82m)
Range of built in wardrobes with mirrored sliding doors.
BEDROOM 2: 11'3" x 6'2" (3.43m x 1.88m)
BATHROOM:
White suite comprising pedestal wash hand basin with mixer taps, low flush WC, panelled bath with chrome mixer taps and telephone hand shower. PVC panelled walls.
NEW KITCHEN: 8'9" x 7'8" (2.67m x 2.34m)
Range of high and low level units, wood effect work surfaces, single drainer stainless steel sink unit with chrome mixer tap, 4 ring ceramic hob unit and under oven, stainless steel extractor canopy over, plumbed for washing machine. Partly tiled walls.

