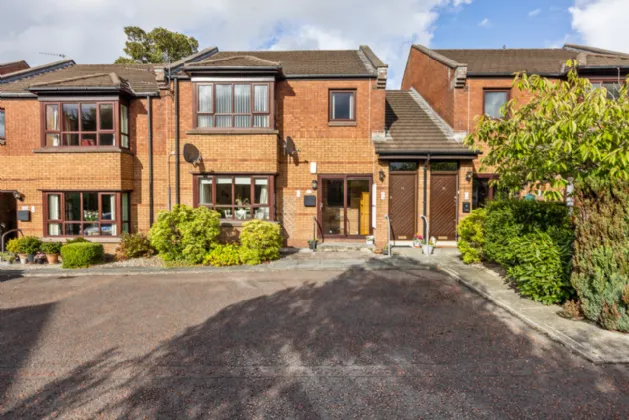ENTRANCE:
uPVC sliding door, leading through to reception porch.
RECEPTION PORCH:
Hardwood front door, tiled flooring, exposed brickwork, leading through to living / dining area.
LIVING / DINING AREA: 18'4" x 14'5" (5.6m x 4.4m at widest points.)
Solid hardwood flooring, feature fireplace, cornice ceiling, access through to kitchen.
KITCHIN / DINING AREA: 13'9" x 11'1" (4.2m x 3.38m)
Fantastic range of high and low level units, laminate work surface, with stainless steel sink unit and drainer 1 tub, mixer tap, integrated oven, four ring electric hob, stainless steel extractor fan, plumbed for washing machine, space for fridge freezer, casual dining, tiled flooring, storage cupboard, access to rear garden.
REAR HALLWAY:
Two storage cupboards.
BEDROOM 1: 11'2" x 10'5" (3.4m x 3.18m)
Outlook to rear, vinyl flooring, excellent range of inbuilt wardrobes.
BEDROOM 2: 11'1" x 7'9" (3.38m x 2.36m)
Vinyl flooring, outlook to rear.
SHOWER ROOM:
White suite comprising of low flush WC, pedestal wash hand basin with mixer tap, walk-in Mira shower unit, partly panelled and partly tiled walls, tiled flooring, extractor fan.
OUTSIDE COMMUNAL AREA:

