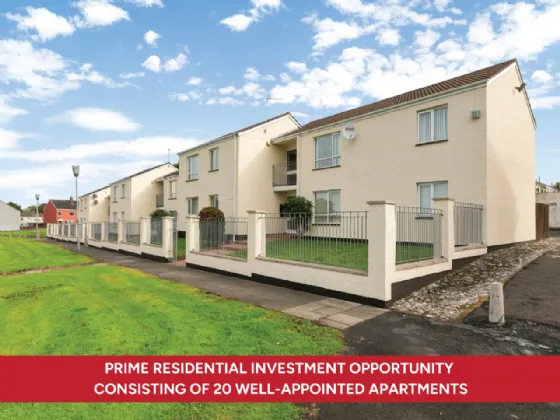Key Features
20 Apartments Across 5 Blocks Located In Antrim
Gross Rental Income: £121,800 Per Annum
Range Of 1 & 2 Bedroom Apartments
Located Within Stiles Farm, Off Stiles Way, Antrim
Suited To Investors Seeking An Investment Portfolio
Description
Description
Antrim is located approximately 16 miles north of Belfast, just off the M2 Motorway, providing excellent accessibility to Belfast and the rest of the province.
Loughview Apartments are located within the Stiles Area on the outskirts of Antrim Town Centre. Access to Loughview Apartments is from Stiles Way (B518) and the site is located to the side of Stiles Farm. The location is very convenient and is just minutes from Antrim Town Centre. It is also very well located for access to; M2 Motorway, The Junction Retail and Business Park, Nutts Corner, and Belfast International Airport.
We are offering for sale 20 apartments across 5 blocks. Each block comprises of four apartments arranged over ground and first floors with a mix of 1 & 2 bedrooms.
Location
Antrim is located approximately 16 miles north of Belfast, just off the M2 Motorway, providing excellent accessibility to Belfast and the rest of the province.
The apartments are located within the Stiles Area on the outskirts of Antrim Town Centre. Access to Loughview Apartments is from Stiles Way( B518) and the site is located to the side of Stiles Farm. The location is very convenient and is just minutes from Antrim Town Centre. It is also very well located for access to; M2 Motorway, The Junction Retail and Business Park, Nutts Corner, and Belfast International Airport.
Rooms
GROUND FLOOR 1 BEDROOM APARTMENT:
ENTRANCE HALL:
LIVING ROOM: 14'4" x 11'8" (4.5m x 3.45m)
Open to:
KITCHE/DINING: 10'9" x 7'8" (3.28m x 2.34m)
Range of high and low level units. Single drainer sink unit with mixer tap. Four ring ceramic hob with under oven and extractor over. Space for fridge. Plumbed for washing machine. Partially tiled walls. Ceramic tiled floor.
BEDROOM 1: 11'0" x 10'5" (3.76m x 3.4m)
BATHROOM:
Panel bath with mixer tap and telephone hand shower. Low flush WC. Pedestal wash hand basin. Partially tiled walls.
GROUND FLOOR 2 BEDROOM APARTMENT:
KITCHEN/DINING: 14'9" x 11'3" (4.45m x 3.4m)
Range of high and low level units. Single drainer sink unit with mixer tap. Four ring ceramic hob with under oven and extractor over. Plumbed for washing machine. Space for fridge freezer. Gas fired boiler.
BEDROOM 2: 10'11" x 6'7" (3.35m x 1.98m)
FIRST FLOOR 2 BEDROOM APARTMENT:
SHOWER ROOM:
Shower cubicle. Low flush WC. Pedestal wash hand basin. Fully tiled walls.
OUTSIDE:
Patio areas and lawns. Communal parking.

