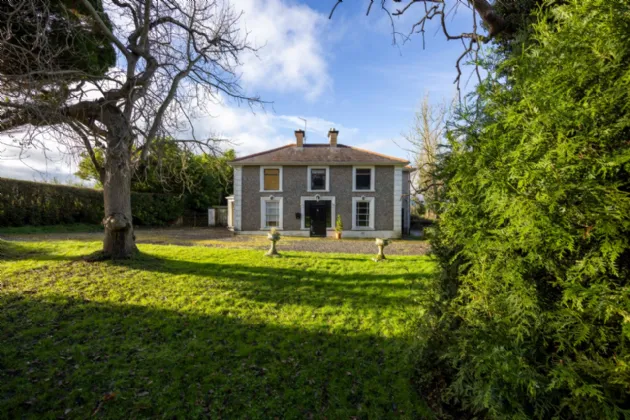Key Features
Attractive Detached Family Home
Requires Full Modernization Throughout
FPP for Replacement Dwelling (Plans available by request)
Current Accommodation –
Five Bedrooms
Three Reception Room#
Kitchen
Bathroom and Ensuite
Total Site Extending to 4 Acres
Yard and Range of Outbuildings
Popular Sought After Location close to Magherafelt Town Centre
Viewing by Private Appointment
Description
Tobermore Road is one of the areas most sought after residential locations a short drive from the Town Centre with its vast array of local amenities and excellent schooling. Nearby motorway networks provide provincial connections north and south
The subject property requires full modernization throughout and has accommodation comprising of five bedrooms, three reception, kitchen, bathroom and ensuite
In addition there is full planning permission for a replacement 5 bedroom dwelling with double garage
The total site extends to 4 acres
Viewing is by private appointment through our Belfast Office on 02890 668888
Rooms
ENTRANCE HALL:
DINING ROOM: 13'7" x 12'8" (4.14m x 3.85m)
KITCHEN: 17'3" x 13'7" (5.25m x 4.13m)
FAMILY ROOM: 18'9" x 12'8" (5.72m x 3.86m)
LIVING ROOM: 18'9" x 15'9" (5.71m x 4.81m)
FIRST FLOOR LANDING:
MASTER BEDROOM: 16'8" x 13'7" (5.07m x 4.14m)
ENSUITE:
BEDROOM: 18'9" x 11'11" (3.50m x 2.36m)
BATHROOM: 10'3" x 6'9" (3.13m x 2.06m)

